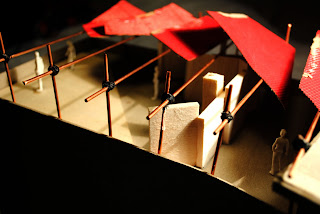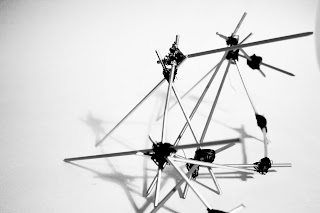
Thursday, 25 March 2010
Monday, 15 March 2010
Concept; microproject
Friday, 12 March 2010
Scaffolding; pavillion?
Scaffolding; system
Monday, 8 March 2010
Tai Chi; sequential?
Sunday, 7 March 2010
Tai Chi; terrace?
85 micro projects
Looking at calligraphy and tai chi performances, there is one thing that draws them together. The fact that each movement, or piece is created by using the same combination of elements, whether that be lines on paper, or bodily movements in space. I believe this group of elements is almost like a toolkit for the construction of many different possibilities. I wanted to take this idea into an architectural theory, that the same group of elements could create 85 different micro projects that each have a different idea and focus point, but retain a language that can be translated into a series of events. A small book was produced with all 85 different microprojects and the reasoning and meanign behind each study.














Calligraphy exhibition, V&A
Tai chi performance, Neville Costain
Saturday, 6 March 2010
Anamal; Centre for Dynamism
Anamal; Centre for Dynamism is one of the larger projects I have undertaken as a student of architecture. It looked at designing for the year 2050, and what was seen as necessary for the future. Ken Robinson brought up an issue with TED in 2006.
"Every school in the world has the same hierarchy of subjects. Mathematics and Languages are at the top, humanities in the middle and at the bottom are the arts.
Why? Dance and art is as important to the development of a child as maths and languages are."
This was a spark that led to the creation of an extension of the Bluecoat Gallery in Liverpool ONE that replaced the modern extension which is considered by many as socially and publicly incorrect in its placement.
Anamal, a dance movement influenced by tribal and African dances, is one of the most interesting and fast moving dances in modern dance. The form and feel of the design, directly came from witnessing, and studying the angular movements and the feel of imposing yourself on a space. The architecture is to stand as a statement of change in the site, in a statement to perhaps invoke change in the way we teach and the way we learn. It also is an idea on opening out the current, crowded square into a more public meeting and gathering area, and also an area to watch and perform dance.






"Every school in the world has the same hierarchy of subjects. Mathematics and Languages are at the top, humanities in the middle and at the bottom are the arts.
Why? Dance and art is as important to the development of a child as maths and languages are."
This was a spark that led to the creation of an extension of the Bluecoat Gallery in Liverpool ONE that replaced the modern extension which is considered by many as socially and publicly incorrect in its placement.
Anamal, a dance movement influenced by tribal and African dances, is one of the most interesting and fast moving dances in modern dance. The form and feel of the design, directly came from witnessing, and studying the angular movements and the feel of imposing yourself on a space. The architecture is to stand as a statement of change in the site, in a statement to perhaps invoke change in the way we teach and the way we learn. It also is an idea on opening out the current, crowded square into a more public meeting and gathering area, and also an area to watch and perform dance.






cubist staircase?
During a project named 'An Urban Place for a Passion', which I based on cubist painting, the requirement was to focus on one specific point of the design and show it at a higher level of detail in design. I chose a staircase I had proposed which led to an artists studio. The staircase reflected cubism arguably better than the architecture itself, feeling lost and unsure. Simple geometric forms were combined to imitate the paintings of Braque and Picasso, the founding fathers of cubist art.






Anatomy of a building
Anatomy of a building was a project based on studying a pre determined dwelling. The house I investigated was the Small House by SANAA. The focus of this study was to not only the physical elements of the architecture but the poetic and the narrative behind the design and construction of this simple yet massively effective piece of architecture.






Further than function?
Further than function is a series of studies, and experiments into the human mind, and the stereotypes of buildings and architecture that humans have. Started in 2007 the final photographs were inspired by child creativity, due to the fact that they were immune to the stereotypes of what a building 'should' look like, and how it should perform.






Subscribe to:
Comments (Atom)























